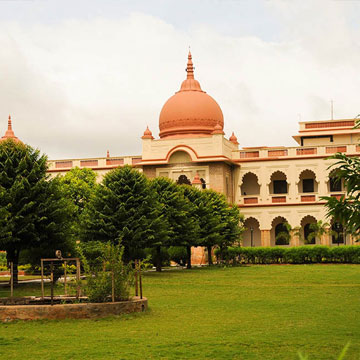



An oasis of opportunities and elegance awaits when it comes to our banquet, event spaces and conference hall. Equipped with state-of-the-art technology and world-class amenities, our skillfully trained management ensures that they play the perfect host to your event. From the sprawling palace lawns to the breathtaking wedding venues and sophisticated conference spaces, Shivavilas Palace is equipped to offer you the place where you can make a difference.

Overlooking the pool and the western façade of the palace, the décor can be customized as per the requirement of the event.

Overlooking the pool and the western façade of the palace, the décor can be customized as per the requirement of the event.

Overlooking front façade of the palace, the décor can be customized as per the requirement of the event.
Though the décor can be customized as per the requirements, the space is located on the first floor with antique seating area and vintage furniture with a view of the courtyard. This boardroom can be availed for small corporate meetings. The facilities and superior accommodation is provided to hold meetings at the silent haven and ambience for serious work. The twelve rooms of the property also offer an accommodation option for overnight retreats. Moreover, Maharaja’s own work folder in red velvet is spread at the head of the table, with his pen stand and a diary, which has been preserved meticulously.
Further, a 30 seater Conference Room will be launched very soon. It will be facilitated with witch pas, projector screen speakers and charging points and all the amenities required for a proper and modern conference room at the first floor
Enquire Now| VENUE | THEATRE STYLE (Capacity) | |||
|---|---|---|---|---|
| CLASS ROOM (Capacity) | U SHAPE (Capacity) | FLOATING (Capacity) | ||
| Main Lawns (Main Façade Backdrop) | 500 | 550 | 300 | 400 |
| West Lawns (West Façade Backdrop) | 350 | 400 | 250 | 450 |
| Board Room (Interior Palace Building) | NA | NA | 12 | NA |
| Corporate Lounge (Interior Palace Opens into eastern view Coffee Shop) | 25 | 25 | 15 | 20 |
| Royal U Shaped Meeting Room opens into exclusive South Porch for Banqueting/Hi tea. | 40 | 35 | 25 | 30 |
| Barbecue Pool Side lawns Western Palace Façade View | 45 | 35 | 30 | 40 |
Note: Facility could be custom made as per the requirement and the seating type is flexible for all venues apart from the Board room.
